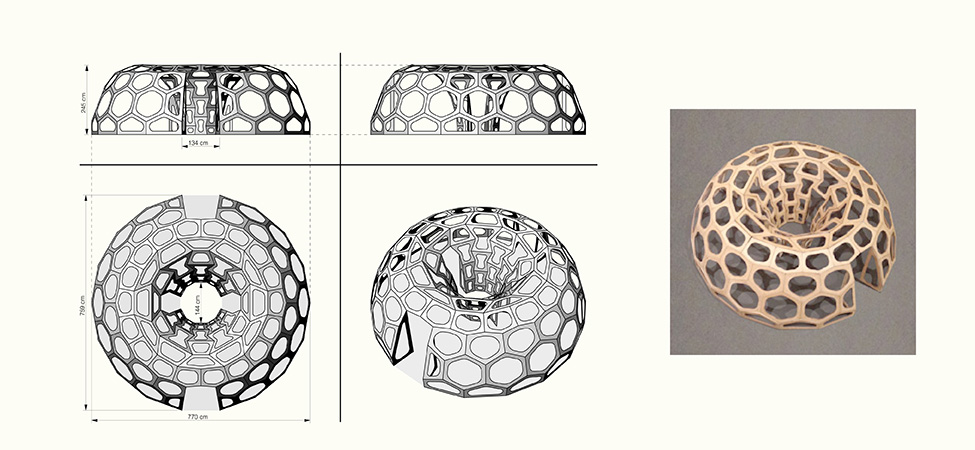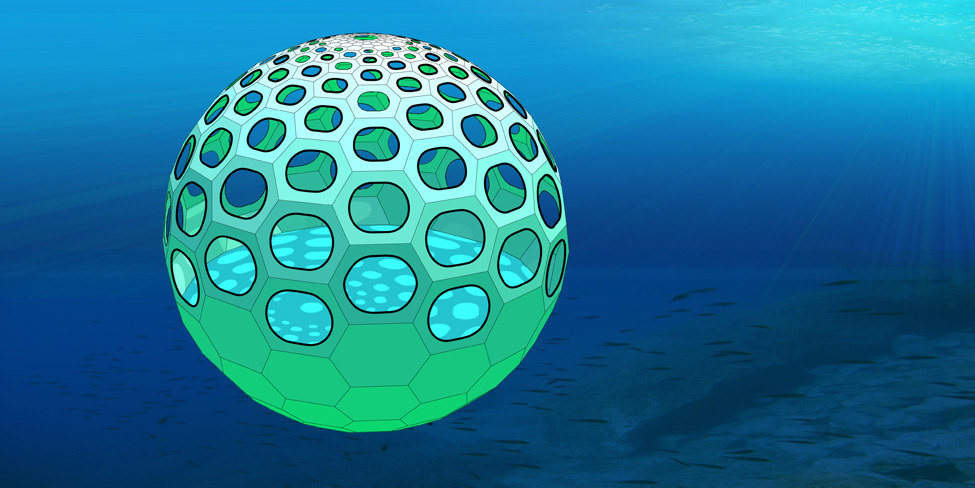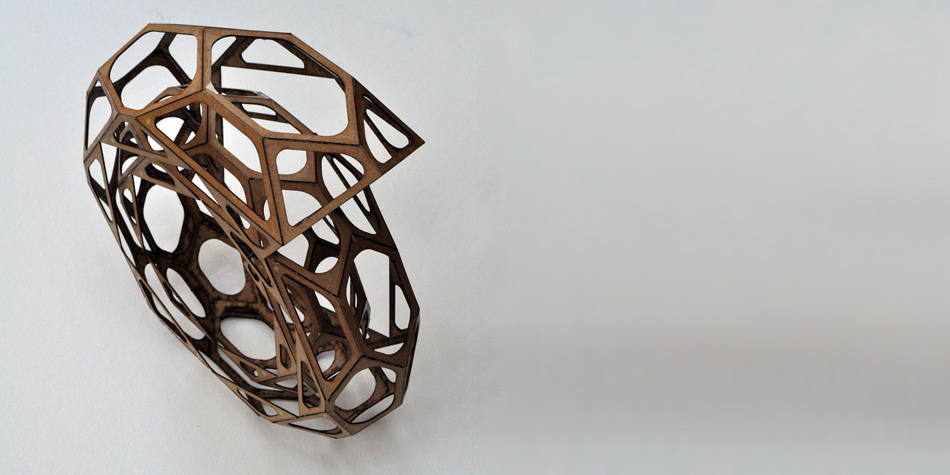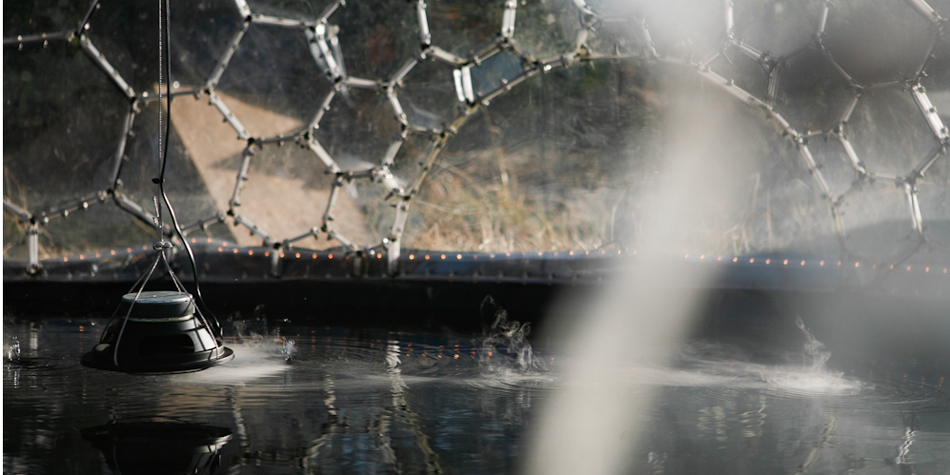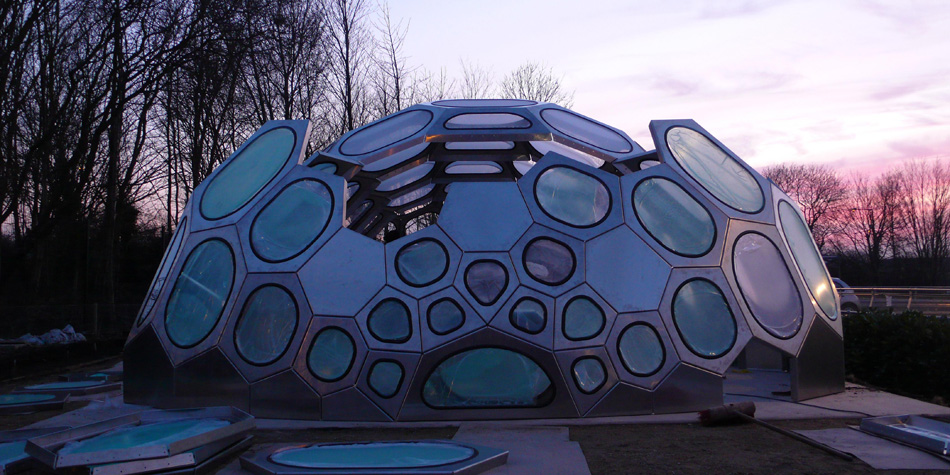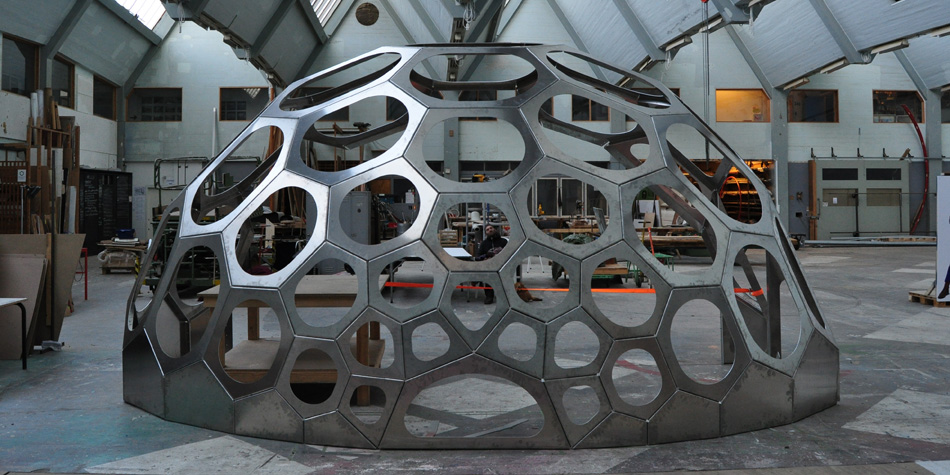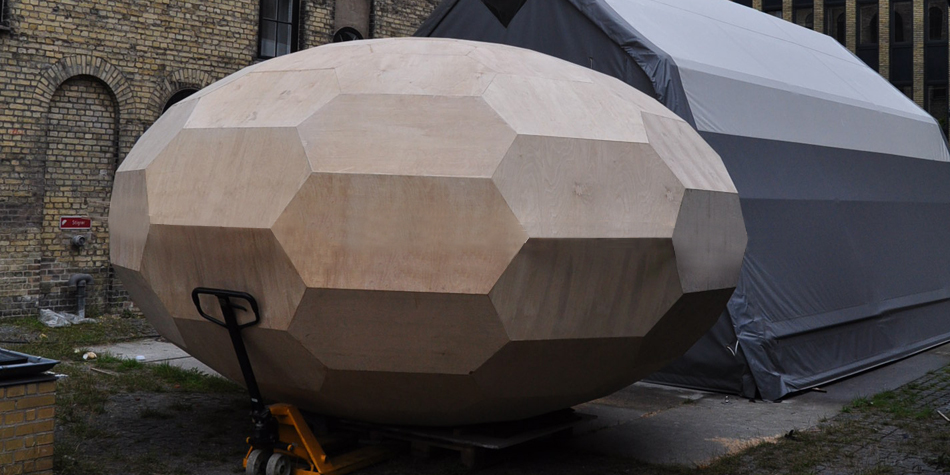Tag / SPACEPLATES
-
SPACEPLATES Pavillion
Competition entry, January 2015
-
Underwater SPACEPLATES
Sketch We are working on an underwater version of the SPACEPLATES project. Lloyd Godson, marine biologist and Australian Geographic Adventurer of the Year will live underwater in a self repairing underwater habitat in Sydney harbour to inspire young people to conserve Australia’s biodiversity, especially in the marine environment. The structure is designed by N55 and Anne Romme in…
-
Nautilus model
Anne Romme2014Ongoing researchModel: HDF, 2mm, lasercut Naturally occurring geometries continues to inspire. This is an example of the SPACEPLATES system tiled as a nautilus-like form. Surfaces with negative Gauss-curvature requires special attention, and in this preliminary sketch, only the part of the nautilus with positive Gauss-curvature has been solved.
-
Winter in Prag’s Garden
SPACEPLATES Greenhouse Prototype covered in ice at Prag’s Have
-
Site-specific sound installation
Photo: Cecilia Jonsson and PB43 The SPACEPLATES Greenhouse Prototype was used for a site-specific sound installation by Swedish artist Cecilia Jonsson at the LAK – Festival for Nordic Sound Art, at Prags Boulevard 43, 2012. The installation was called “A dome can be thought of as an arch, rotated around its central vertical axis”.
-
SPACEPLATES Greenhouse, Bristol, UK
The SPACEPLATES Greenhouse is currently being constructed by our team at the South Bristol Skills Academy in Bristol, UK In collaboration with N55Photo credits and construction: Till Wolfer, Sacsha Pölling, Niko Jungel
-
SPACEPLATES Greenhouse, Bristol, UK
The test assembly of the first module of the SPACEPLATES Greenhouse Bristol. We have performed structural tests today (satisfactory).
-
SPACEPLATES plywood prototype production
SPACEPLATES plywood prototypeIon Sørvin/N55 and Anne RommeProduced at The Danish Art Workshops 2010 3D-software generated precise drawings and measurements for the cutting of 176 (15 different kinds) plywood pieces. We used the table saw at the wood workshop. The form was constructed using glue joints with no underlying supporting structure; a pure plate structure.The result…
